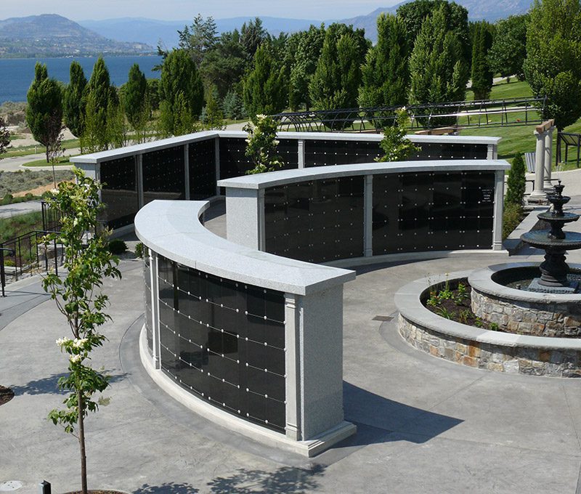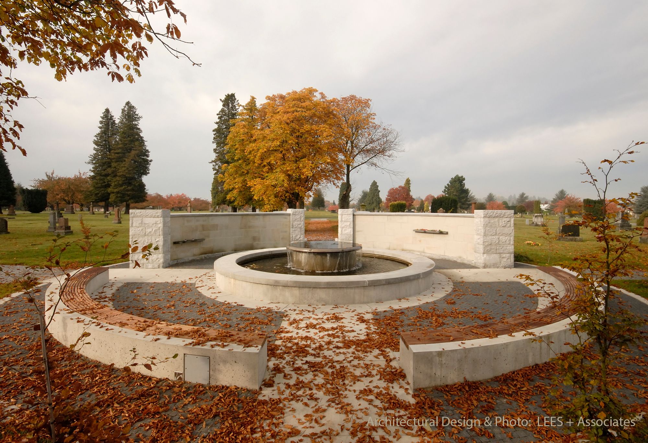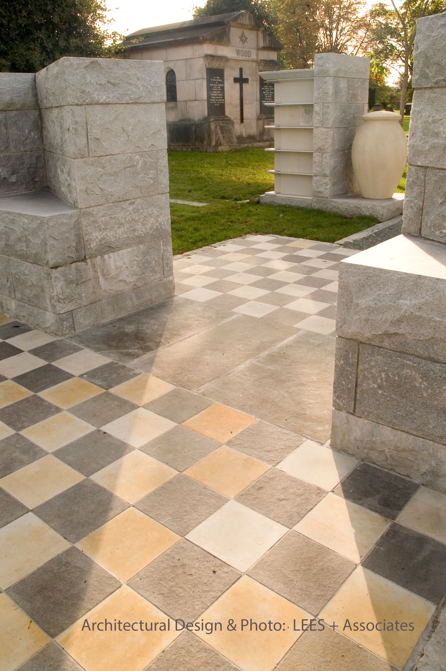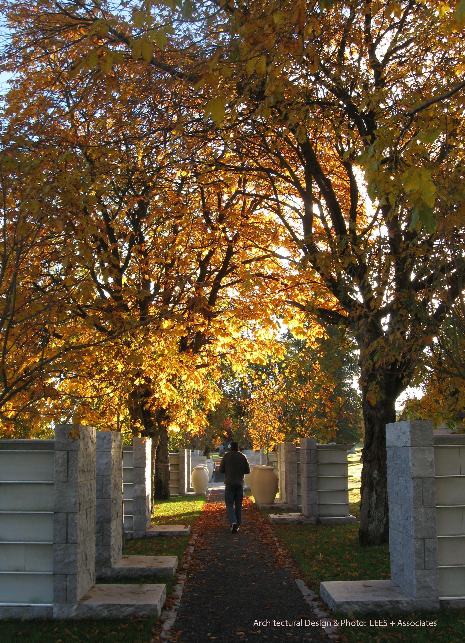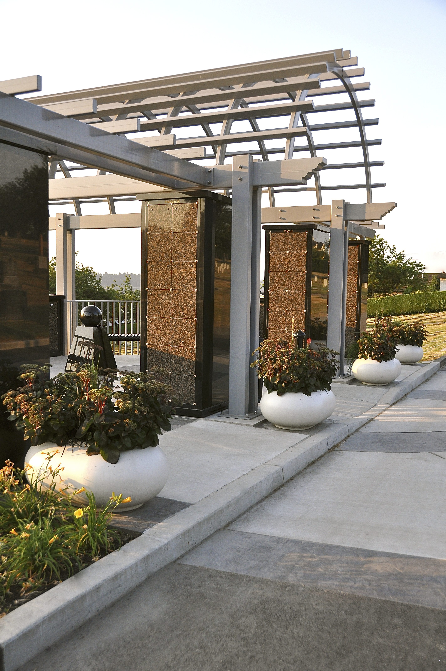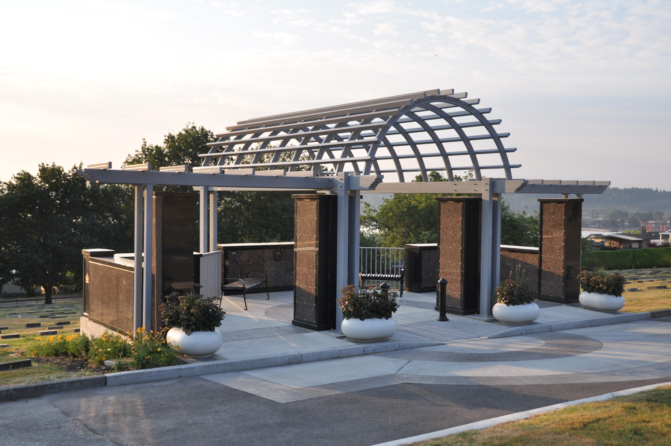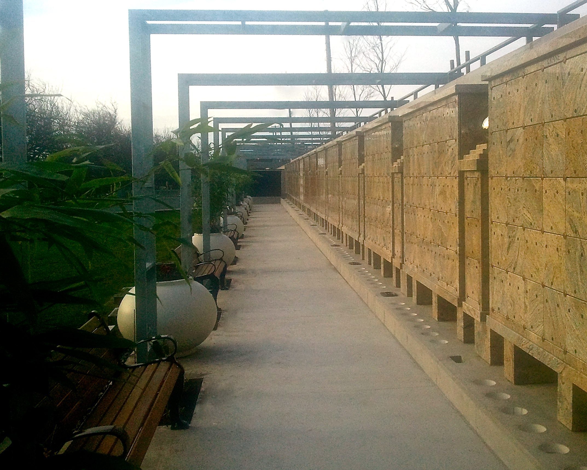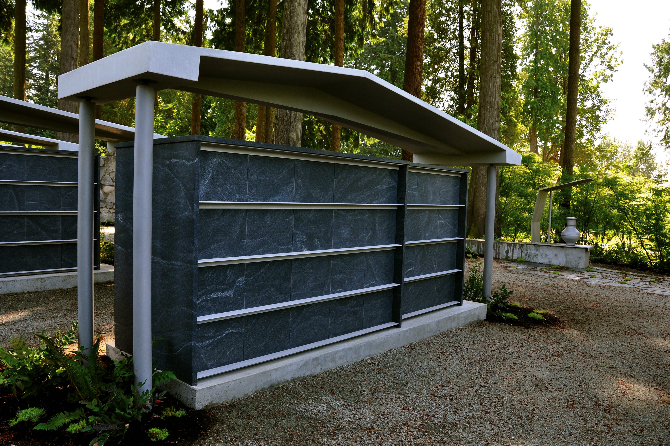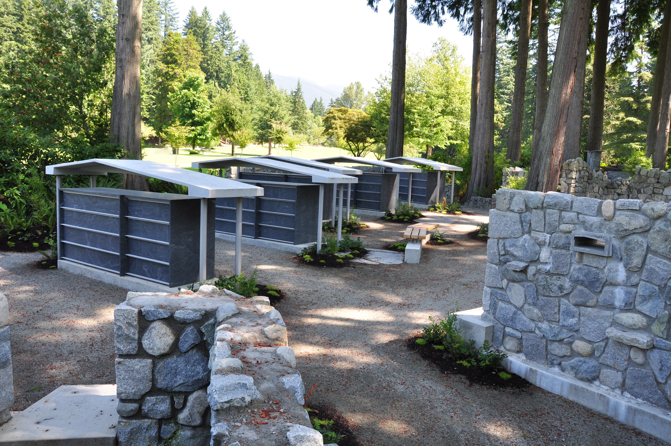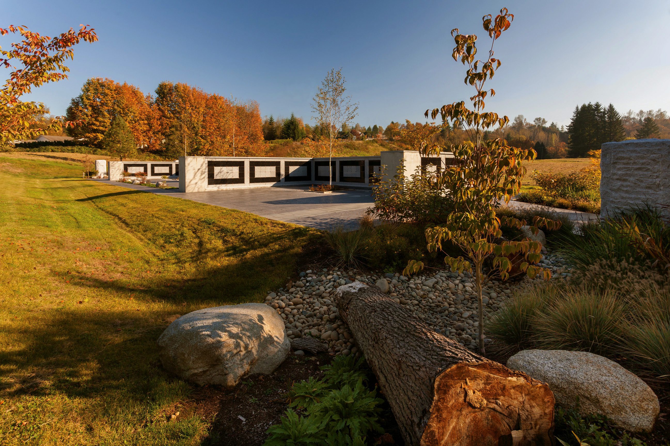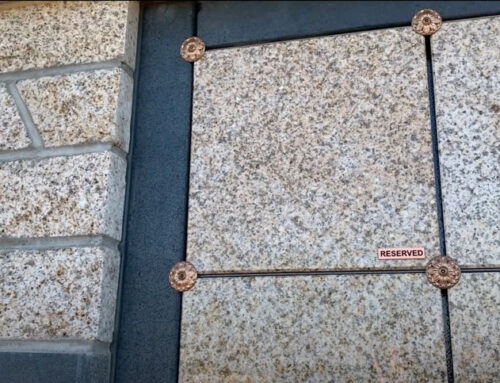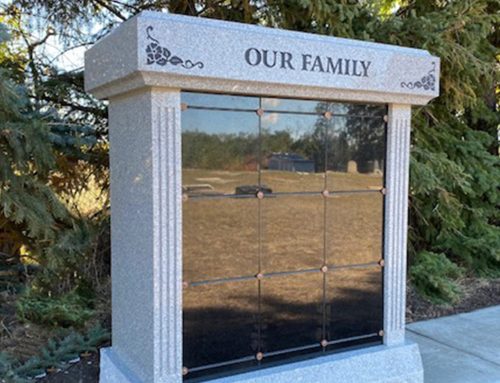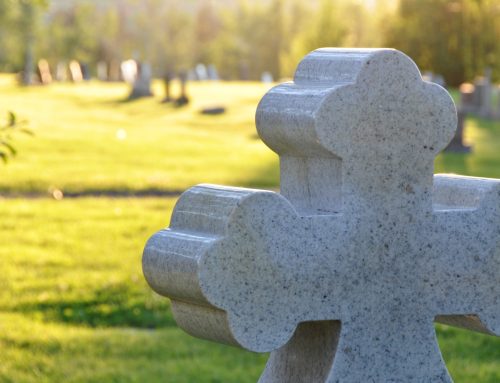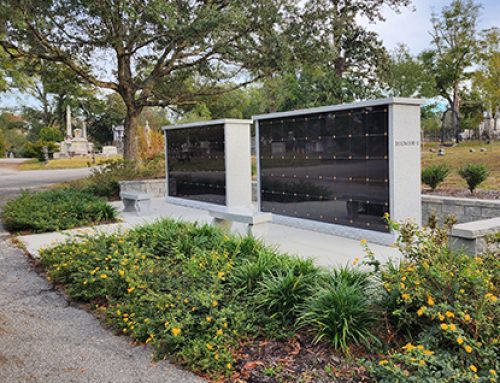There is a quiet buzz on the North American trade show circuit. One hears a quick reference at a business meeting. Something bold and exciting is happening in the Pacific Northwest that is beginning to turn heads in the industry. A new Architectural direction is awakening in columbaria design, changing the way cemeteries approach memorial. Are they outliers? Are they mavericks? Or is there a movement afoot that’s beginning to get recognition? And why is it that the west coast has an 80 to 92% cremation rate? (A statistic that stymies the rest of the continent.)
Background
What is happening in the Pacific Northwest is perhaps a sign of the future for cemeteries across the continent. A closer look at the circumstances affecting changes in the region are highlighted by location, immigration, and a greater acceptance towards cremation, providing the opportunity for architectural firms across the continent to push columbarium design forward.
Because of the region’s spectacular beauty, there is a great need to protect its’ pristine environment. Those that live in this dramatic backdrop feel it to their core. As a result, the Pacific Northwest is a driving force for environmental stewardship across the continent. It draws from a collective mindscape of individuals who strive to leave behind the smallest footprint possible. They are constantly moving towards “greener solutions”, even in death. The columbarium provides an alternative option to traditional burial.
As the West Coast populations continue to expand into narrow corridors between the Rocky Mountains and the Pacific Ocean, land becomes more expensive and scarce. At the same time, there remains a need to preserve and expand the cemeteries of today for future generations, while still respecting the tradition of memorialization. In this environment the columbarium has evolved into an essential alternative.. In order to compete with this new “niche” market, cemeteries are focusing on landscape design and drawing the eye towards columbaria that are more sculptural in form with a more modern aesthetic. Competition for niche sales amongst the greater Vancouver area for this market is playing an integral role in driving cemeteries towards innovative columbaria designs.
In North America greater religious and cultural acceptance towards cremation highlights a shift in interment practices today. A wave of immigration from the Pacific Rim Nations has influenced cremation rates due the traditional practice in the former homeland. Cemeteries in this region are providing family ossuaries (as seen in Vancouver’s Mountain View Cemetery) and creating new cutting edge columbarium designs in order to meet culturally diverse preferences and tastes.
Architects: Eric Lees of Lees and Associates, Robert Hilton of Hilton Landmarks, Bill Pechet of Pechet Studio and Kyoung Bae Park ofCHP Architects are a few of the forces changing the face of the “traditional cemetery” by focusing on columbaria design that enhances their creative vision and uniquely defines their style. Each columbarium evokes a different feeling through use of color, shape, texture and a reverence for the surrounding space.
Mountain View Cemetery: City of Vancouver
The City of Vancouver’s Mountain View Cemetery was one of the first noteworthy Pacific Northwest columbaria projects. Initially the site was neglected and unappreciated, but when parts of the land was to be sold, citizens rallied and became involved wanting to save the cemetery and make it a showcase. Glen Hodges, Cemetery Manager for Mountain View Cemetery recalls, “Civic leaders didn’t want what someone else had. They didn’t want something that came from a catalogue. They wanted something specifically designed, custom built. It had to meet three criteria: It couldn’t have rosettes. They didn’t want columns. The columbaria had to provide some kind of shelf to provide a surface for people to leave something behind.”
Eric Lees of Lees and Associates reflecting on his design inspiration for Mountain View comments:
“From the inception of our cemetery design work in 1998 we have made a conscious effort to create places of memory and interment that are imbued with meaning. By that I mean more than just columbaria and cremation gardens that are made of quality materials and are well engineered. What I mean is the creation of spaces that respond directly to the immediate and near surroundings. Spaces that incorporate the seasonal and cultural characteristics of the community and that part of the world.”
When asked about his firm’s approach to columbaria design and the development of cremation gardens, Lees offered these thoughts:
“When we first looked at the columbaria available on the market we wanted to be sure that the columbaria were part of the space creation, not just an artifact within it. As well, columbaria by their very function are well suited to the creation of 3 dimensional spaces. At Mountain View Cemetery in Vancouver, BC the cremation garden was part of an in-fill of an older section of the cemetery. We used redundant roads to create interment capacity and at the same time framed the enclosed space with beautiful columbaria that closely resemble garden walls. The joints of the niche shutters do not align – as would be the case with stacked stone.
The reliquary ledges resemble capstones and horizontal runs of structural stone and the lack of rosettes creates a clean, architectural plane. These elements also addressed our concern that traditionally, there has been little thought given to the age-old practice of leaving flowers or other mementoes at gravesides. And so flowers are stuck in the cracks of shutters, on top of the columbaria or elsewhere giving a cluttered appearance. The reliquary shelves offer a place for mementoes to be placed for a few weeks, and add a linearity and sense of drawing in which was important at this particular setting.”
“In working with Sunset Memorial we developed a rosette-less system of columbaria that allowed for the offset of shutters the creation of single, double and triple shutters and a secure aluminum armature. The shutters are manufactured to very close tolerances and hence there are no gaps between them. Gravity holds them in place and a glazier’s suction cup is used to lift them up and out of the grooves made from the reliquary ledges. The system is incredibly efficient for staff that do not have to fumble with tiny screws in the cold and align heavy shutters at the same time.”
Fraser Cemetery: City of New Westminster
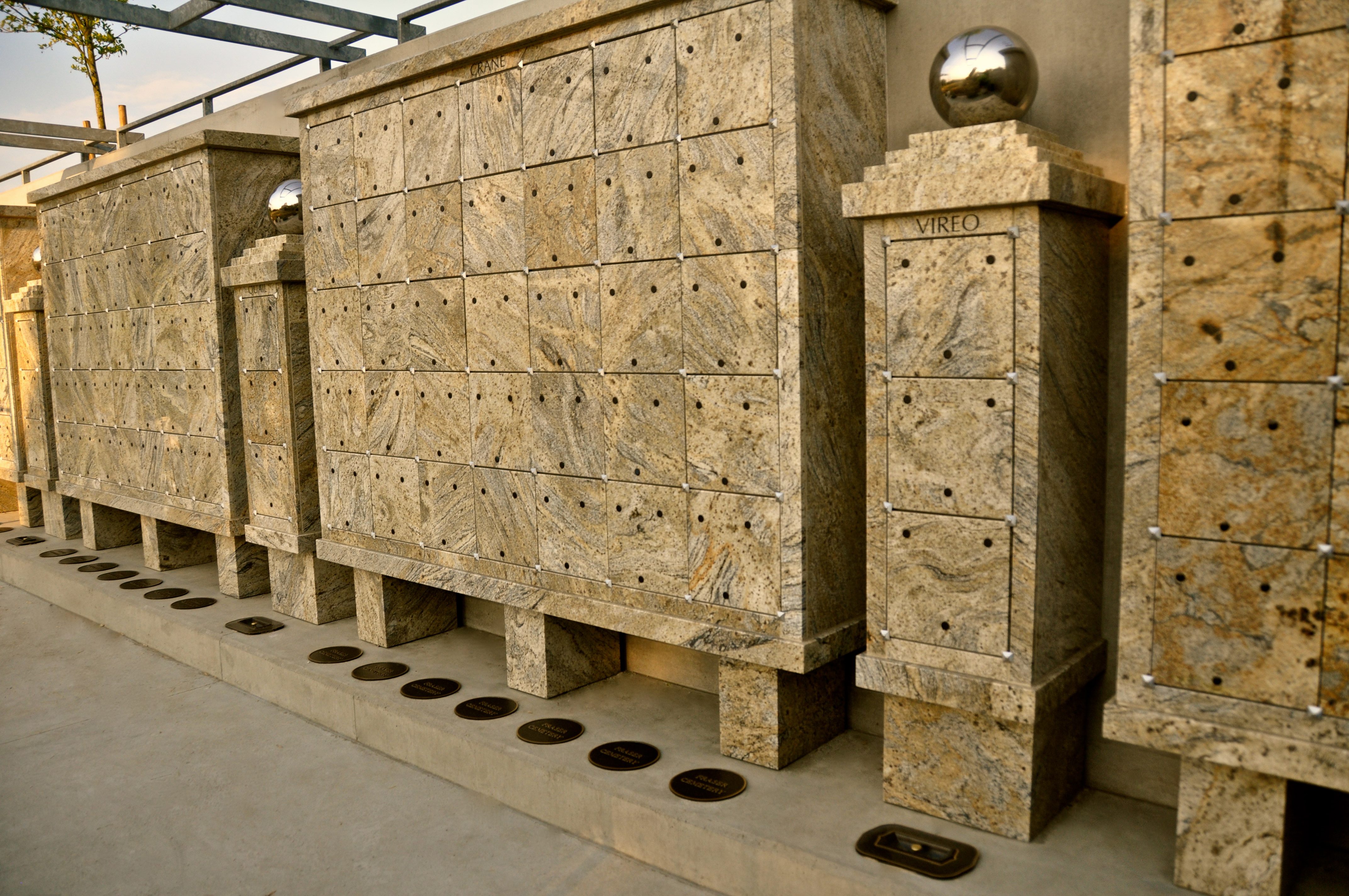
The City of New Westminster had to solve two problem areas in the Fraser Cemetery, requiring a need for two distinctly different columbaria projects. The first project was to improve an unsightly undeveloped section of the cemetery that would compliment an existing columbaria wall along the back perimeter and the second was to replace an old building with a completely different architectural feature. David Cole, Assistant Manager of Engineering Operations shares his decision to build two unique columbaria structures in such a short period of time. “Boosting sales for the perpetual care fund was really important. We wanted to offer more to the community.”
Giving a nod to Asian design Architect Rob Hilton breaks up the monotony of a walled feature using smaller sculptural columbarium with a silver ball poised on top. The use of steel materials provides a reflective, sculptural quality and an element of surprise. In order to solve the issue of where to place flowers, commemorative brass vases are recessed into the concrete foundation.
For the second columbarium project David adds. “We took an old shed foundation …an eyesore … and made Heritage Plaza.” The Plaza offers a second design alternative for families who wished to have more of a view. “It is perfect … the center of the cemetery offering an amazing view scape of the Frazer River. As a municipality we don’t advertise, so word of mouth promotes sales. This second phase development really brought more attention to the cemetery. Sales have really increased since the development of the second phase.”
When designing the Frazer Cemetery and Heritage Plaza projects for the City of New Westminster architect Rob Hilton of Hilton Landmarks reflects,
“Our firm has been active in numerous cemetery planning and design endeavors for cemetery facilities in BC. The overriding influence on cemetery operations located everywhere, but particularly on Canada’s west coast, is the ever-increasing ‘end’ choice for cremation with some market areas experiencing 92+% of deaths culminating in disposition of cremated remains versus traditional interment of casketed remains.
This phenomenon is driven by the ‘Boomers’ and their increasing demand for creative alternatives for both interment and memorialization options.
Cremation affords these final disposition options in a broader range than casket burials typically offer and do so using a smaller land based footprint.
We created design solutions geared to provide as many as a dozen interment and even more memorialization opportunities in very small ‘garden’ environments. Consumer preference is dictating that cremation amenities can no longer simply be developed as ‘high rise mail box’ style niche units. These amenities and the places they occupy must best integrate historical surroundings and markers within a cemetery providing a sense of peace, reverence and sanctity. Scale is so important in creating these special outdoor spaces, providing both a sense of security and intimate connection for visitors to the still silence of a well-designed cremation garden. The garden ambience itself tends to emphasize not implied mortality but instead becomes a place for reflection, to remember loved ones, in fact celebrate life and the inherent sense of renewal associated within these peaceful places.”
Robert Hilton adds, “It isn’t all granite anymore but a cohesive blend of durable materials to provide a strong sense of place for all visitors to the new ‘Garden’ spaces in BC’s cemeteries.”
Capilano View Cemetery: West Vancouver
Nestled in amongst the splendor of majestic cedar trees lies two columbaria projects designed by Bill Pechet , “Woods I and Woods II”. The second phase columbaria design is distinctively different from the first yet both are tied together by elements of natural stone and nature in an extraordinarily striking way. Manager for Parks Planning and Community Stewardship, Corinne Ambor adds, “A sensitive approach was needed for this site and the result speaks for itself. The District of West Vancouver has a Design Advisory Committee, which reviewed the design and provided comments which helped ensure we were creating a good fit for our both our community and our Cemetery. Response to the new Woods II columbaria has been very positive!” Cemetery Administration Coordinator: Sharon Lore adds that: “…West Vancouver has always been a place that appreciates unique design.”
Bill Pechet of Pechet Studio designed the Woods II columbaria addition for the District of West Vancouver’s Capilano View Cemetery. Asked about his inspirational focus for this unique design Bill replied:
“We design our projects to be integrated into the landscape in a sensitive manner; where the climate, flora and atmosphere of a site forms an interplay with the interment elements. Our memorials are developed to engender meaningful ritualistic and visitation practices that can reflect the multicultural society of our region. Moreover we strive to diversify a visitor’s experience, to encourage them to take a walk, meditate on something beautiful in order to help with the grieving process. We experiment with different shapes and forms in order to give our interment sites a character of their own, in order to respect that each site and each community has the right to its own unique set of memorials. That is how you make a space a place.”
Hazelwood Cemetery: City of Abbotsford
The decision to build “The Plaza of Peace”, an impressive 1056 niche columbaria project for the City of Abbotsford was based on providing an alternative to cremation interment. Since over 20% of the population in this area either immigrated or has cultural origins from Asia, the cemetery knew that they needed to meet this population’s high cremation preference. When designing the columbarium, the cemetery management took into account the strong cultural interment practices that focused on orientation towards the sun, water, mountains and natural figures. Acknowledging that north-facing niches are not desirable unless special landscaping alternatives are provided, The Plaza of Peace addresses these concerns through a unique walled and garden configuration.
When designing the “Plaza of Peace” for The City of Abbotsford, Kyoung Park of CHP Architects drew his inspiration from “a window”. Using strong contrasting black granite to create a window frame, Kyoung is able to provide depth of space, which defines the boundary of “two worlds”. His goal is to symbolically create spiritual paths between the world we live and the world beyond niche walls. He says, “When someone is standing looking at the niche, his or her spirit takes a journey between two different universes. This “window” is the connection to their beloved.”
Kyoung recalls, “We instantly knew that we made the right decision as soon as we got a call from one family asking about the possibility of purchasing multiple units.”
Turning Vision into Reality
As one might guess, finding columbaria suppliers who can actually fulfill the vision of a unique customized structure is an important consideration when aspiring to achieve this level of differentiation. Sunset Memorial & Stone’s president, Gordon Leaf, suggests that there are a few suppliers around with these capabilities, and the results can be achieved without breaking the bank. “The key to these designs are the columbarium cores”, says Leaf (who’s company has been making columbaria across North America for over 20 years). “Although there is a definite place in the industry for 100% granite cores as one might see in off-shore supplier catalogues, the visual lines and form factor that one tries to achieve with these flowing designs are simply not possible without the use of custom aluminum or aluminum/nylene hybrid cores. These state of the art materials are not only becoming lighter and stronger but they are also extremely resistant to thermal stresses and inert to the environment, so they will be around for hundreds of years. Manufacturers who have the experience in solving design challenges associated with the development of these load bearing structures can create 3 dimensional CADD drawings within days.” Leaf, who is an engineer by training, also suggests that, “The cost of customization is dropping dramatically with the adoption of 3D printing (a device that forms 3 dimensional prototype models). “
Wider Implications
Although the increasing cremation trends across the continent are sporadic from region to region, the fundamental desire for people to create aesthetically beautiful spaces, combined with interesting forms factors to accommodate cremation internments are universal. As the examples above indicate, it can make the difference between a failing cemetery, and a space that has become a thriving, integral component of the community.
Therefore regardless as to how close our own market environments match that of the Pacific Northwest’s, it might be wise to consider the possibility that their experience could be a harbinger of things to come.

